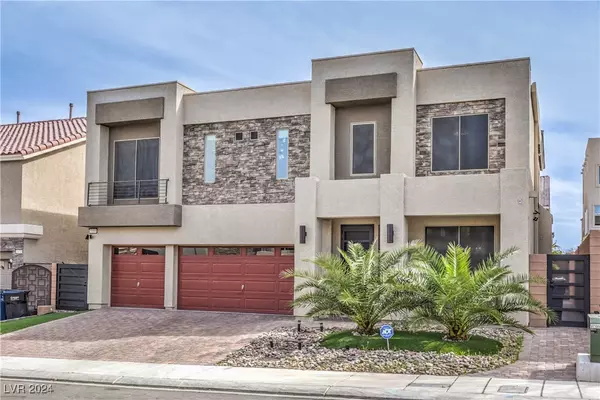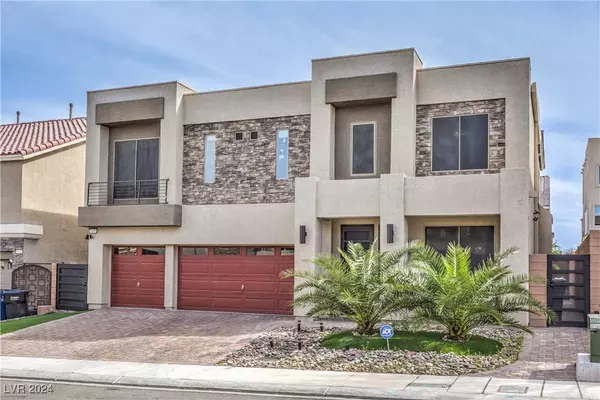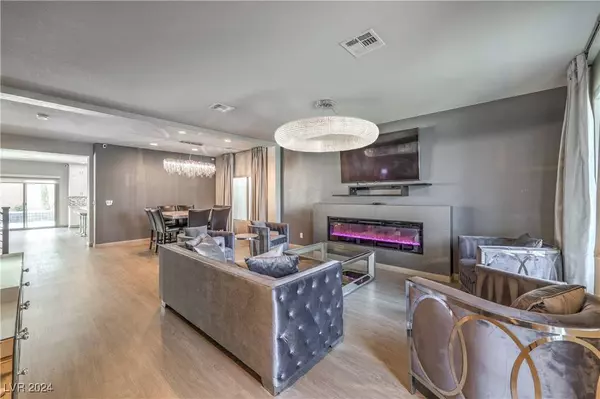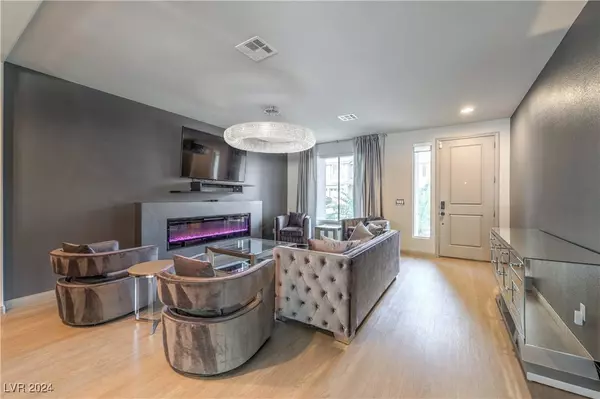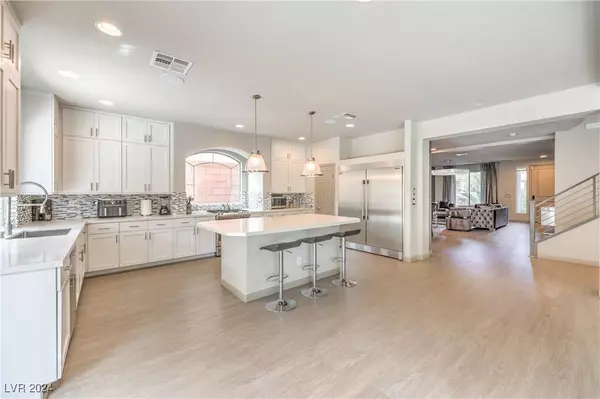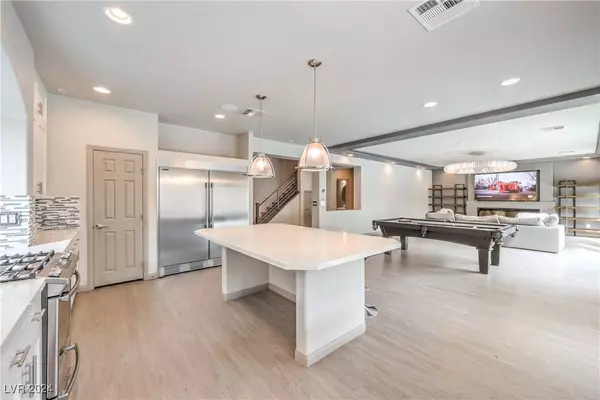
GALLERY
PROPERTY DETAIL
Key Details
Property Type Single Family Home
Sub Type Single Family Residence
Listing Status Active
Purchase Type For Sale
Square Footage 3, 952 sqft
Price per Sqft $227
Subdivision Highlands Ranch
MLS Listing ID 2640418
Style Two Story
Bedrooms 4
Full Baths 3
Half Baths 1
Construction Status Resale
HOA Fees $55/mo
HOA Y/N Yes
Year Built 2019
Annual Tax Amount $6,697
Lot Size 5,662 Sqft
Acres 0.13
Property Sub-Type Single Family Residence
Location
State NV
County Clark
Zoning Single Family
Direction I-15N to Silverado Ranch, turn left on Silverado Ranch Blvd, left on S Lindell Rd, right on W Jo Rae Ave, right on Quail Gate St, left on Rocky Glen Ave, property on left
Building
Lot Description Drip Irrigation/Bubblers, Desert Landscaping, Landscaped, < 1/4 Acre
Faces North
Story 2
Sewer Public Sewer
Water Public
Construction Status Resale
Interior
Heating Central, Gas
Cooling Central Air, Electric
Flooring Ceramic Tile, Luxury Vinyl Plank, Tile
Fireplaces Number 2
Fireplaces Type Family Room, Gas, Great Room
Furnishings Unfurnished
Fireplace Yes
Appliance Dryer, Disposal, Gas Range, Microwave, Refrigerator, Washer
Laundry Gas Dryer Hookup, Main Level
Exterior
Exterior Feature Private Yard, Awning(s), Sprinkler/Irrigation
Parking Features Attached, Garage, Private
Garage Spaces 3.0
Fence Block, Back Yard
Pool In Ground, Private, Pool/Spa Combo
Utilities Available Cable Available, Underground Utilities
View Y/N No
Water Access Desc Public
View None
Roof Type Tile
Garage Yes
Private Pool Yes
Schools
Elementary Schools Ries, Aldeane Comito, Ries, Aldeane Comito
Middle Schools Tarkanian
High Schools Desert Oasis
Others
HOA Name First Service
HOA Fee Include Association Management
Senior Community No
Tax ID 176-25-211-059
Security Features Prewired
Acceptable Financing Cash, Conventional, VA Loan
Listing Terms Cash, Conventional, VA Loan
Virtual Tour https://www.propertypanorama.com/instaview/las/2640418
SIMILAR HOMES FOR SALE
Check for similar Single Family Homes at price around $899,999 in Las Vegas,NV

Pending
$549,750
4181 Nopal Serrano AVE, Las Vegas, NV 89141
Listed by Brian E. Wedewer of BHHS Nevada Properties4 Beds 3 Baths 2,475 SqFt
Active
$685,000
6346 Rock Strm LN, Las Vegas, NV 89141
Listed by Doan-Thuy N. Clavel of Las Vegas Sotheby's Int'l5 Beds 4 Baths 3,971 SqFt
Active
$713,000
5748 Avondale Rise WAY, Las Vegas, NV 89141
Listed by Eleanor Cheng of Century 21 1st Priority Realty5 Beds 4 Baths 3,060 SqFt
CONTACT

